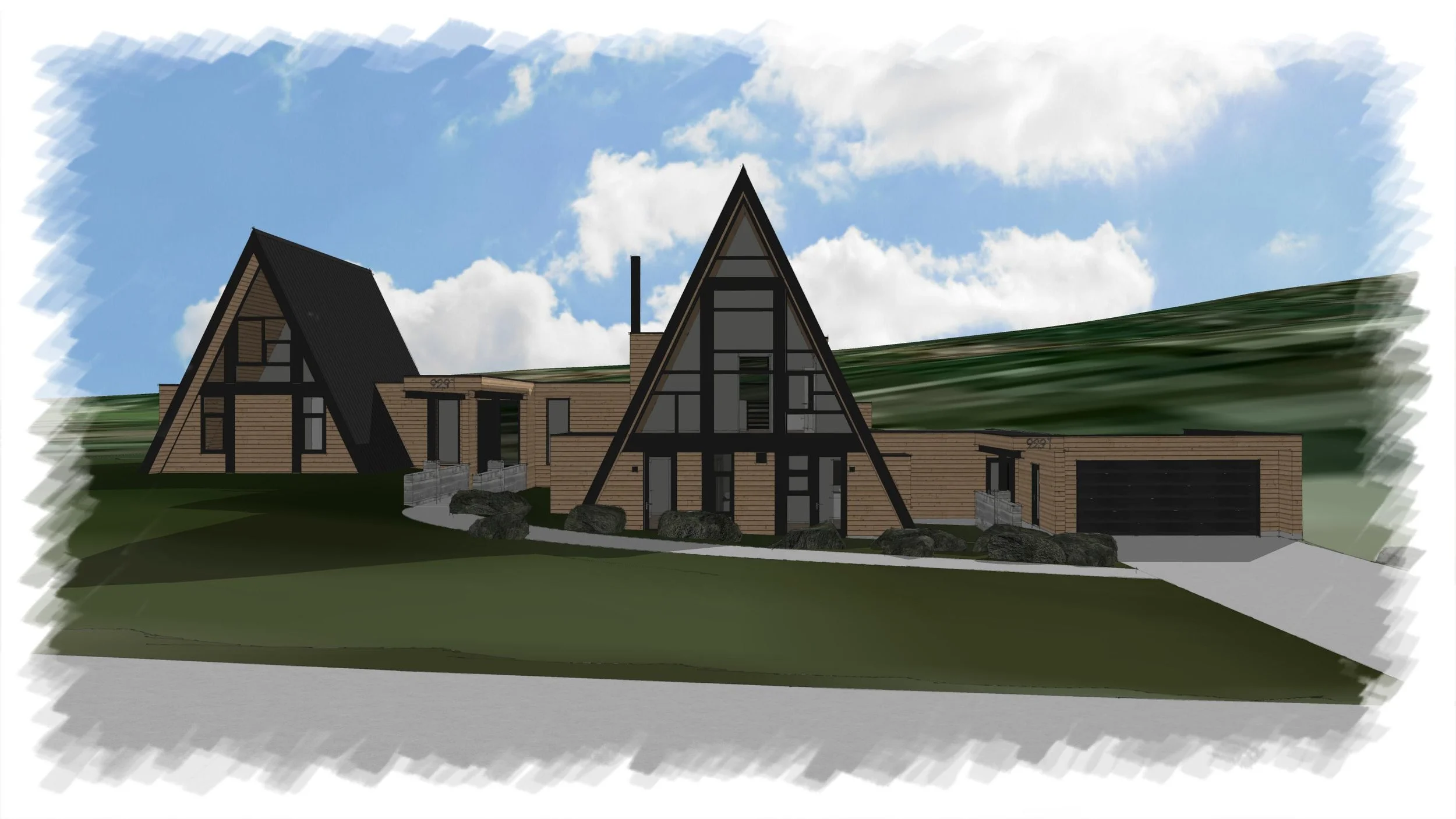Schaffer’s Mill, CA | 3,900 SF
The M-Frame
This Truckee residential design stands tall with two prominent A-frames forming the bulk of the home, connected by a stair component to form an ‘M’ shape. The northern (smaller) ‘A’ is an all-inclusive master suite with a large walk-in closet, bathroom with freestanding tub, shower, and double vanity, a seating area by a large picture window, and a library in the loft. The other end of the property includes a two-car garage and storage space. The central piece—the large ‘A’—is host to four guest bedrooms, four bathrooms, the kitchen, dining room, and living area. This rear section of the home opens out onto the rear patio with outdoor dining and firepit seating.











