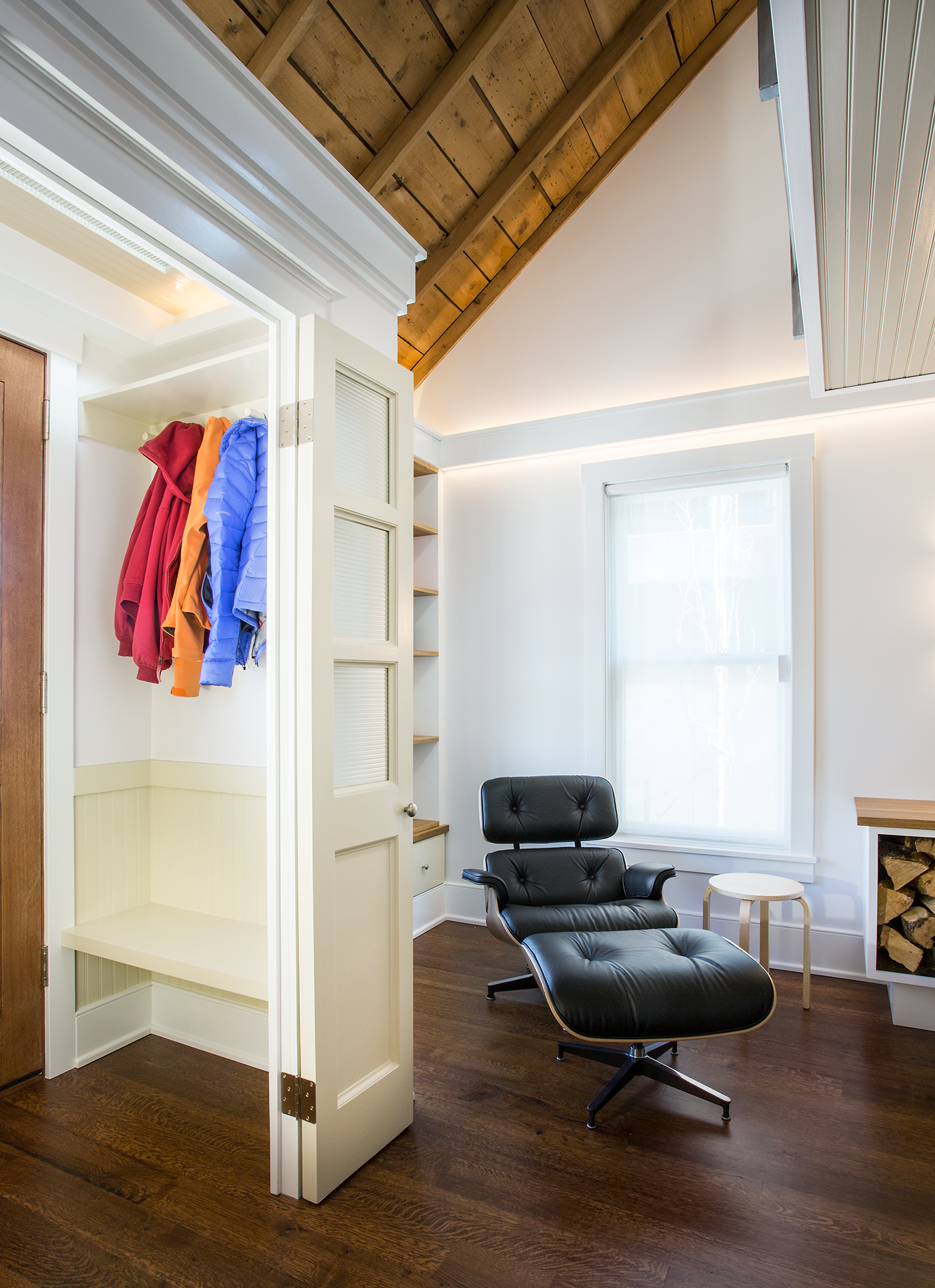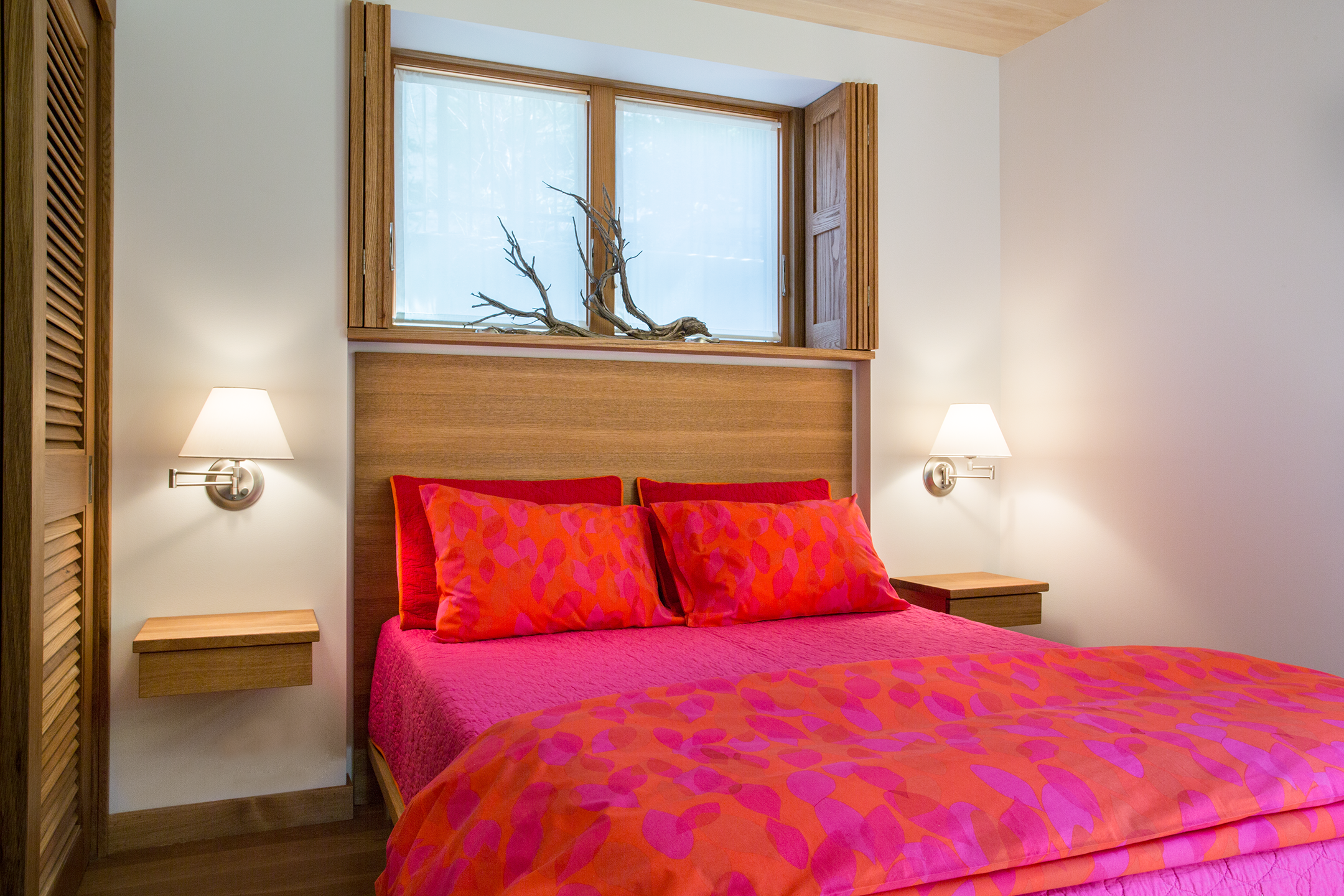Green House
Park City, UT | 2,100 SF
This project, an extensive remodel and addition to a single-story 500 square foot miner’s shack, is a blend of historical detail and contemporary aesthetics. The clients, two cofounders and the early Creative Directors of Wired magazine—graphic designers by trade—were very involved in both the design and construction process in order to ensure their vision was fulfilled.
Through the careful selection of modern materials and finishes, a clever juxtaposition between old and new was created on both the home’s interior and exterior. An abundance of “white space,” vaulted ceilings, and windows enhance the light and open feeling of what remains a relatively intimate plan.
-
-
Martis Camp Blog, September 8, 2022, “Top Home Office trends in Lake Tahoe’s Premiere Luxury Homes”
Utah Style & Design, Spring 2015, “Small Wonder”












































